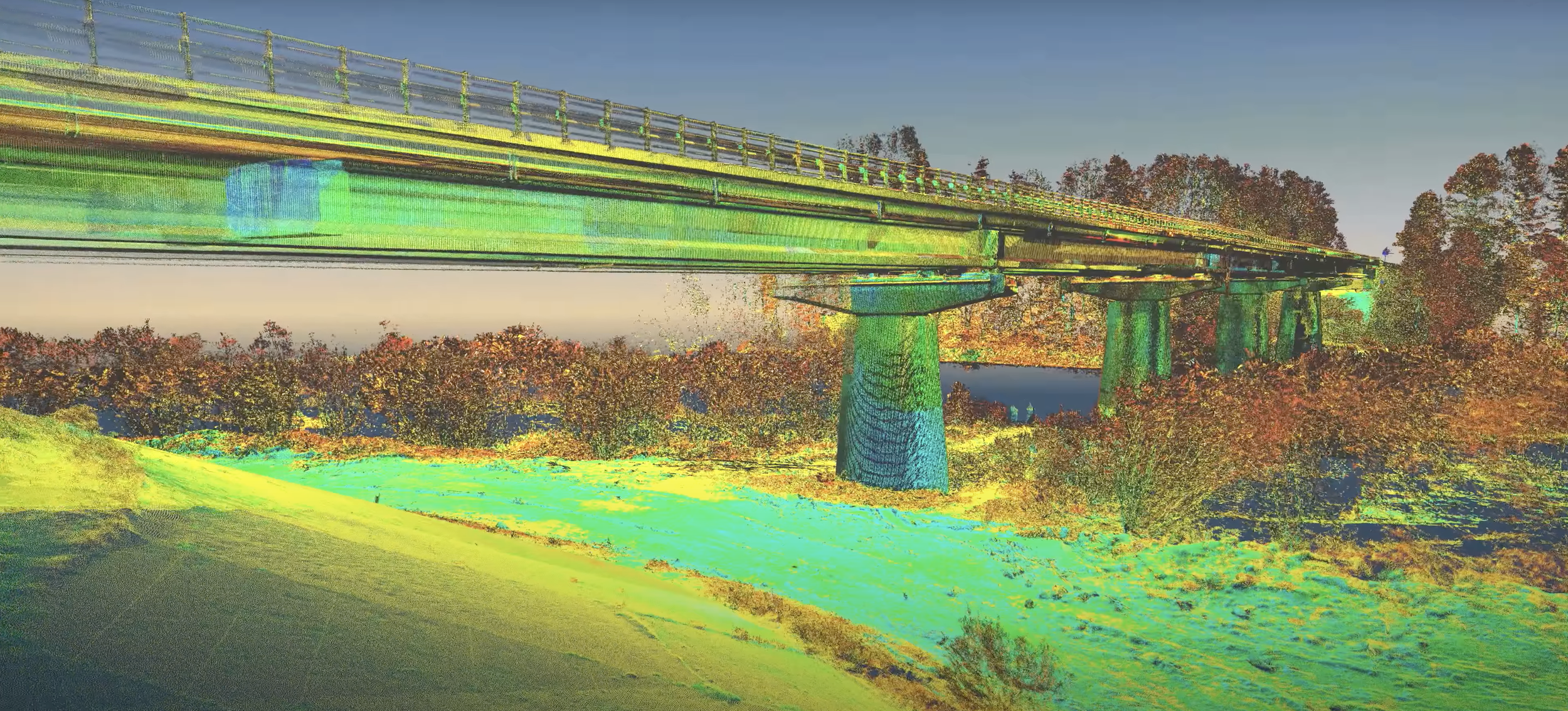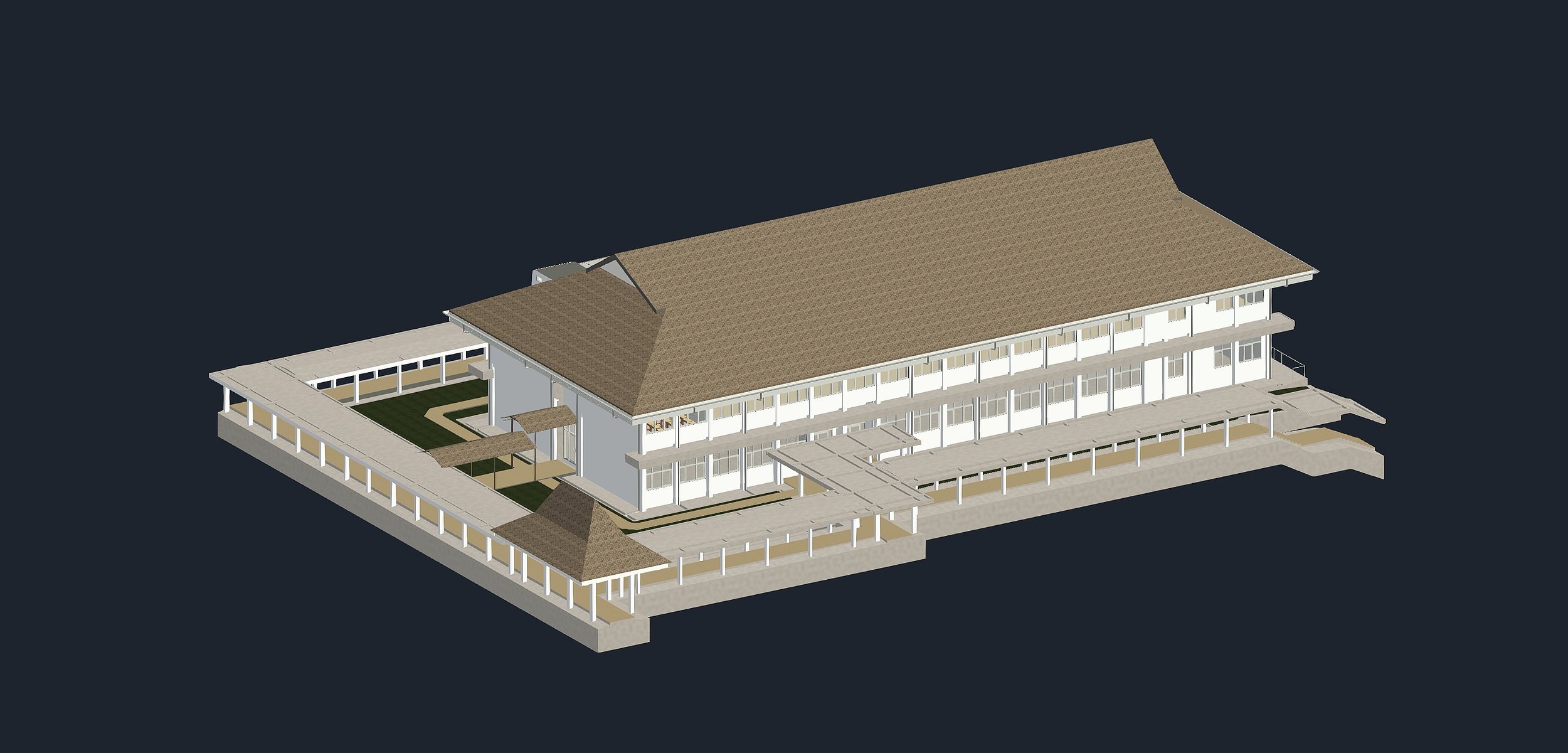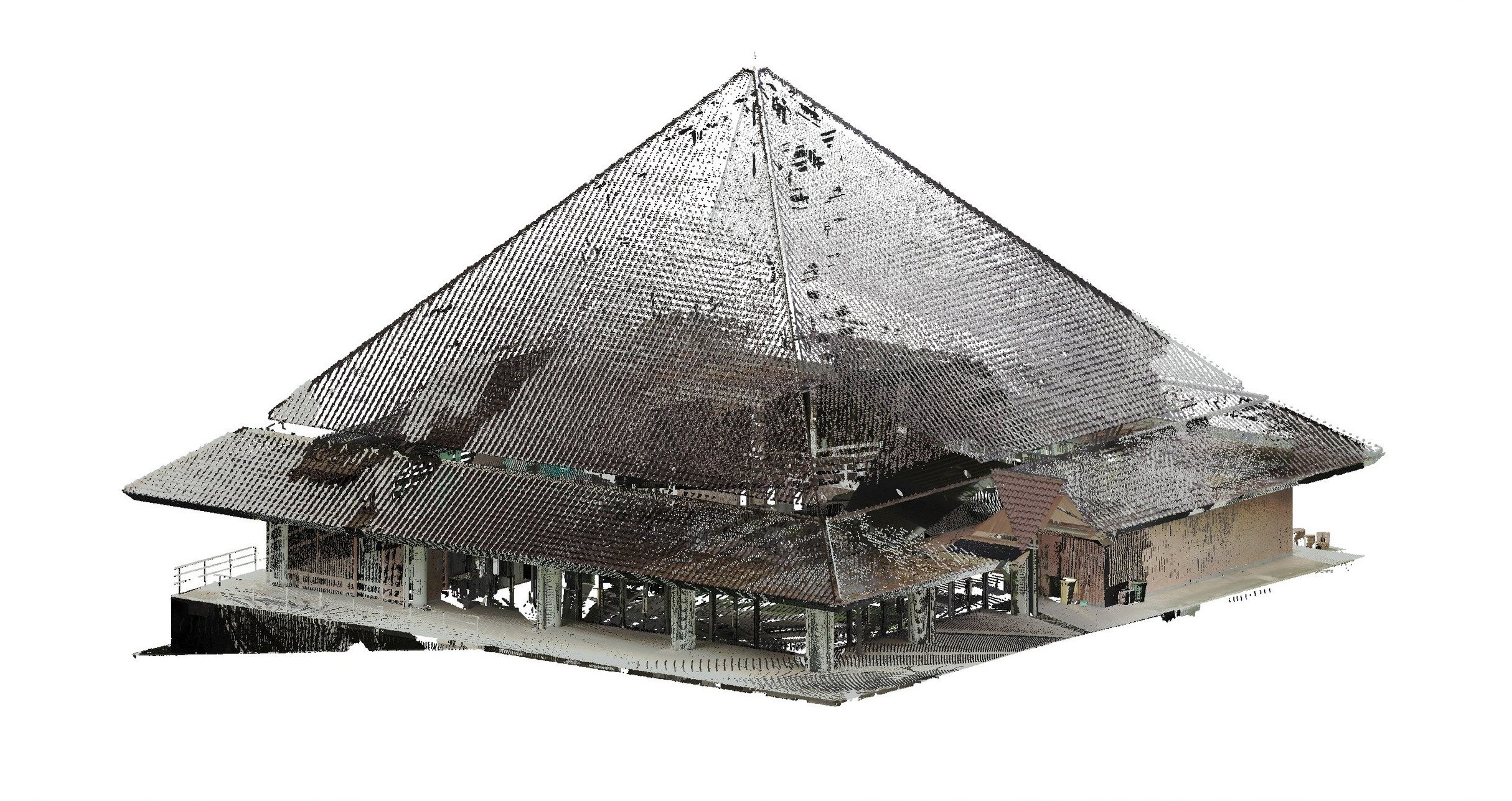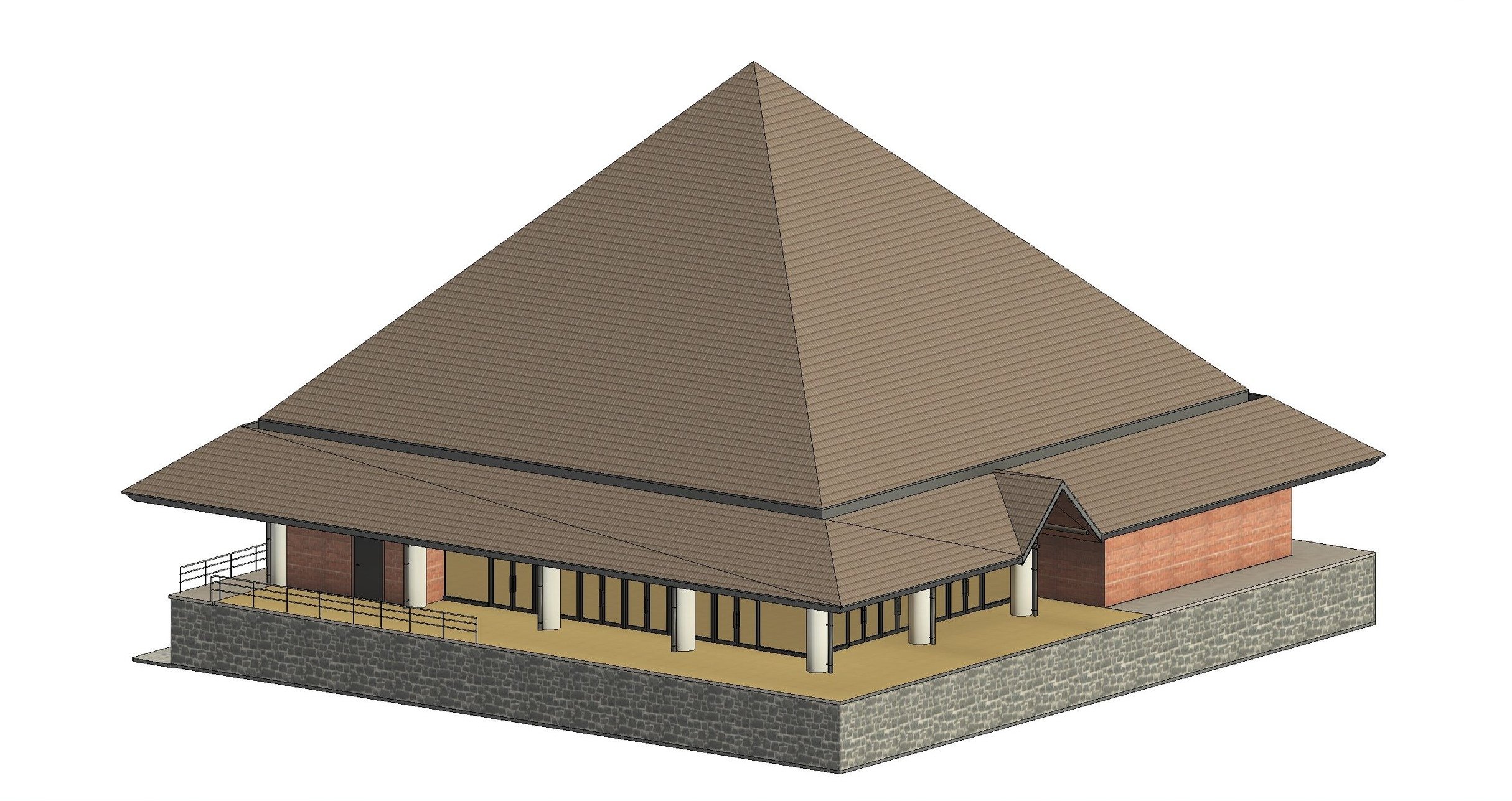CIVIL ENGINEERING
& ARCHITECTURE



CIVIL ENGINEERING & ARCHITECTURE
Compared to traditional surveying methods, 3D laser scanning is significantly faster, more accurate, and, most importantly, allows for the creation of detailed as-built 3D models of structures and buildings. By utilizing 3D laser scanning, we can produce precise as-built BIM models, 2D and 3D topographic models, and 2D CAD technical documentation, including architectural drawings, floor plans, section views, and elevation views.
Tailored to the specific needs of each project, we also deliver registered point clouds, 3D mesh models, 3D CAD models, and plant design models. In addition, we offer services such as volume surveys, construction verification, ground-penetrating radar (GPR) surveying, and georeferencing.
By comparing 3D scan data to design models or previously conducted 3D scans, we can monitor and perform deformation analysis and construction verification, allowing us to identify areas of concern. This capability plays a vital role in maintaining and advancing civil and architectural developments, ensuring the highest standards of precision and safety.
AS-BUILT SERVICES
Registered Point Clouds
3D Mesh Models (Scan to Mesh)
2D & 3D CAD Models (Scan to CAD)
BIM Models (Scan to BIM) & Plant Design Models (Scan to Plant)
Machinery Alignment & Inspection
Storage Tank Inspection & Calibration
Volume Surveys
Construction Verification
Deformation & Wear Analysis
Topographic Mapping
GPR (Underground Mapping)
Georeferencing
VR/AR & 3D Digital Content
XRF & Thickness Analysis
APPLICATIONS
Digital Twin
Building
Bridges & Roads
Power Lines
Ports
Train Stations
Hydro Installations
PRODUCTS
SCAN TO BIM


POINT CLOUD
*Point density of above point cloud was reduced by 99% in order to upload to web viewer. Actual point cloud is much more detailed.
BIM MODEL

